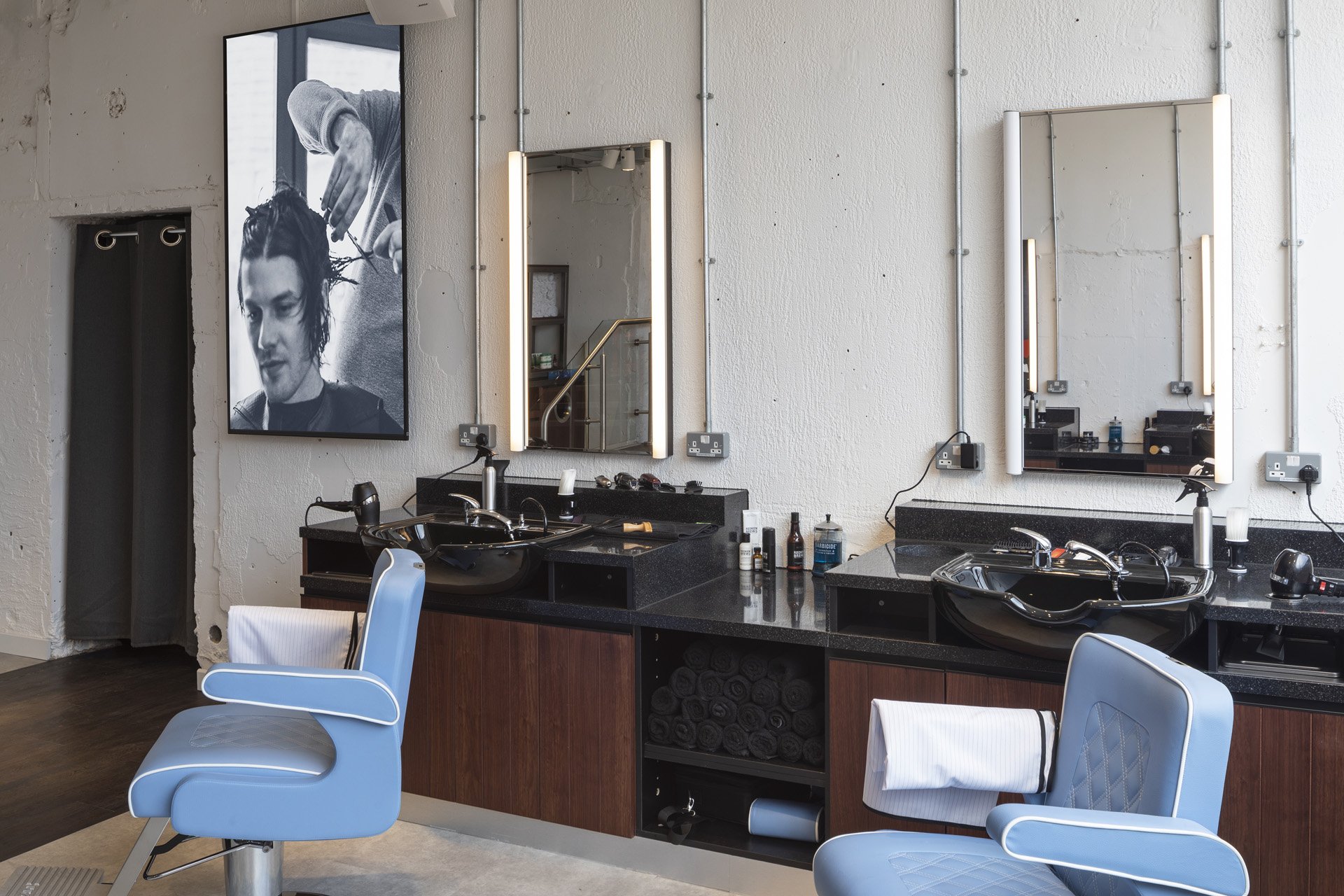
Mills Barbers
Design Brief:
To create a shop within shop space which functions seamlessly to maximise efficiencies, whilst also keeping the customer experience at the forefront of the design.
Design Considerations:
It was paramount to ensure the circulation space between the chairs was at 800mm and had to have a minimum of 6 chairs within the shop. Each cutting station needed to be self sufficient to ensure optimum customer service.


Signage Detail:
Facade signage was paramount to disrupt the customer journey , highlighting there was a barbers instore.




